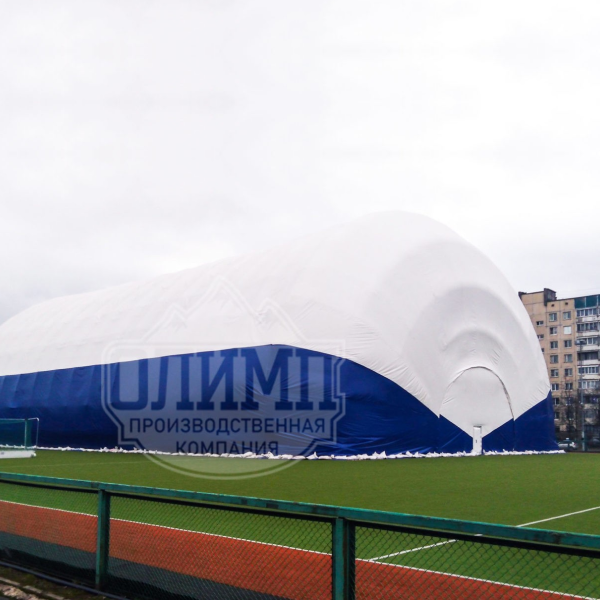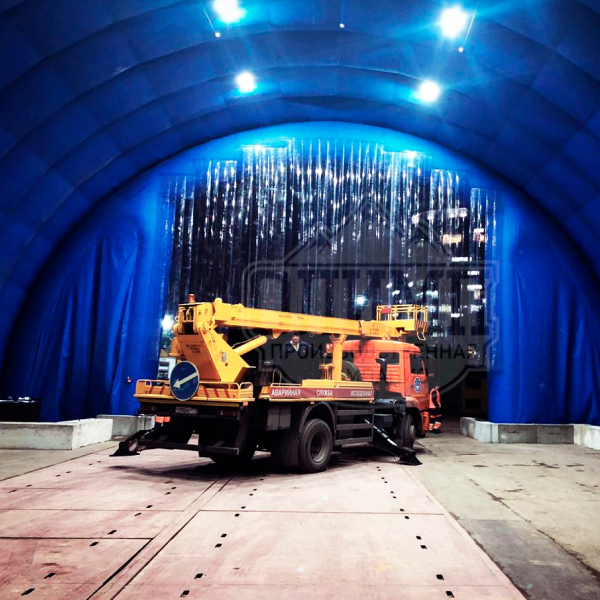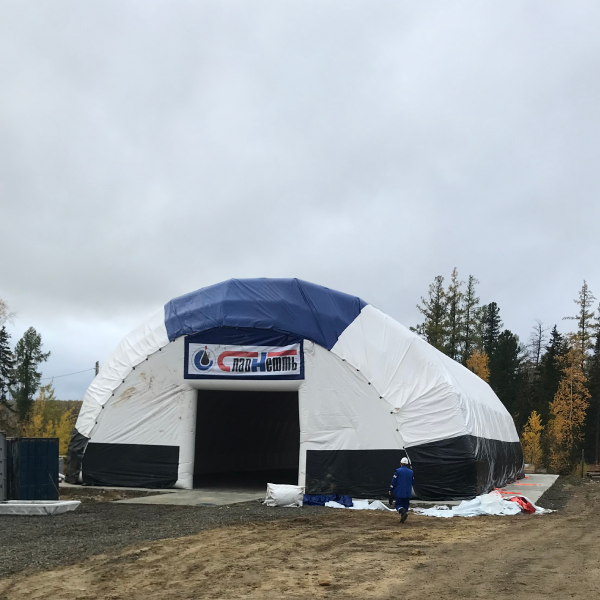
HANGAR FOR THE TECHNICAL COLLEGE
Specifications

Customer
Technical school “UOR No. 2”

The appointment
Sports complex

Area
1440 m²

Number of pneumatic hangars
1

Climate
Moderate

Type of base
Ground

Production date
2019

Deployment time
80 hours
Description
A hangar for playing field hockey
On January 17, 2020, the opening of the pneumatic-frame arched structure took place at the stadium of the Olympic Reserve School No. 2. Parting words were heard from the deputy chairman of the KFKiS Natalia Valeryevna Safonova, Director of the UOR No. 2 Galina Evgenievna Kurova, Executive director of the St. Petersburg Field Hockey Federation Alexey Viktorovich Boikov.
The hangar was developed by the Olymp company taking into account the operating conditions and the purpose of the structure. The automatic pressure maintenance device (APMD) monitors and, as necessary, automatically pumps up the hangar arches without human intervention. Heat guns, evenly placed around the perimeter of the structure, allow you to play sports or hold competitions at subzero temperatures. The lighting is implemented by LED floodlights, protected from moisture according to the IP67 standard, and is designed to minimize the darkening of blind spots.
Internal dimensions:
Length – 48 m;
Width – 30 m;
Height – 15 m;
Usable area – 1440 m².
External dimensions:
Length – 54 m;
Width – 36 m;
Height – 15 m;
Usable area – 1944 m².
Video
About the customer

The main task of the School is to prepare a sports reserve for the national teams of St. Petersburg and Russia in Olympic sports. Every year, about 250 athletes from St. Petersburg and other Russian cities are trained in UOR No. 2. More than 750 students graduated from the college – qualified athletes.
The design of the pneumatic hangar
- A pneumatic inflatable structure (PIS) is a structure consisting of interconnected pneumatic cylinders (arches), which are an inflatable frame, front and rear end walls and a covering upper awning.
- The advantage of such a simple design is that the usable area is essentially regulated by the number of arches. Air is pumped into the pneumatic cylinders with the material, and then the required pressure level is maintained using an automatic pumping system (ADF).
- The front and rear end walls are equipped with door blocks, pneumatic turns, openings for supply and exhaust ventilation and heat-insulated channels for the chimney.
- Lighting and electrics are carried out inside the structure, based on the purpose of the structure, an entrance group for people and / or cargo gates for equipment are installed.
Pneumatic frame structures (PKS) first appeared in the middle of the XX-th century
The idea of creating a building with no pillars and supports came from the world of balloons and airships. The first structures supported by air were DEW Line domes (long-range Early warning), used to protect radar equipment in the harsh climatic conditions of Alaska.
These were air-supported buildings (WHO). The stability of the frame of such structures was maintained by generators and systems for continuous maintenance of excess atmospheric pressure. A significant disadvantage of such structures was in fact one – the fuel used to maintain the dome burned instantly.
At the end of the XX century, with the development of technology, it became possible to mass-produce inflatable pneumatic frame structures of large spans. This is a more advanced technology in comparison with air-supporting structures, which does not require constant air pumping, and therefore energy overspending (fuel or electricity).
Our company has extensive experience in the manufacture and operation of large–span pneumatic frame structures – pneumatic hangars. To date, more than 200 projects have been implemented with a total area of over 150,000 sq. m.
Pneumatic hangars proved to be in demand primarily during the development and development of new territories, due to their mobility, quick-erectability and resistance to harsh operating conditions. The main advantage against the background of other prefabricated structures (for example, metal-framed structures) is the rapid installation and dismantling of pneumatic construction. For the deployment of a pneumatic hangar on the ground, it is not necessary to have a special foundation, a relatively flat surface is sufficient.
Mobility due to the compactness and ease of transportation, the minimum number of approvals with regulatory authorities and the affordable price tag made the PCS attractive for solving a lot of commercial and industrial tasks.
The pneumatic hangars developed by the Olymp plant are suitable for performing a wide range of tasks. Our pneumatic structures are suitable for operation in any climatic zone, including in the conditions of the Far North. The materials from which we produce products can withstand temperature changes from -50 to +60 °C. Our specialists calculate wind and snow loads for each climatic zone, which eliminates mechanical damage to the surface and guarantees a long service life. Based on the tasks and wishes of customers, we additionally install a heating system to maintain a comfortable microclimate inside the entire hangar space.
The main material in the manufacture of pneumatic hangars is reinforced five-layer PVC fabric. It meets the requirements of fire safety, is resistant to ultraviolet radiation and is a reliable protection against other adverse environmental conditions. PVC flaps are connected to each other using hot air seam welding technology. With this method of connection, the strength of the welds for etching is at least 1.2 kN in the longitudinal direction and 1.1kN – in the transverse direction. This means that the rupture is more likely to occur in a solid piece of PVC than at the junction. But do not worry, under normal conditions, the rupture of PVC fabric will never happen.
From the moment the layout is developed to the construction of a pneumatic frame structure on the customer’s territory, it takes an average of two months. The area and shape of the object is essentially unlimited. We produce all types of pneumatic hangars, of any shape (from classic rectangular to free-standing rooms with independent vestibules or passages), of any size (from 100 to 10000 m2), focusing on your needs.
The methods of fixing the PKS on the ground are as follows:
Anchor method
When choosing this method of fixing the PKS, a concrete base will be required. The anchor is installed in a specially made hole for it, after which an arch or end wall is attached to it. With this method of fastening, a pneumatic frame dome can be erected over ready-made structures (swimming pools, sports grounds, etc.).
Pile method
This method is relevant if there is no concrete base on the ground. A flat ground platform will be enough for pile fastening. Holes are prepared in the soil by a drilling machine, special blanks (piles) enter them, and then the fastening takes place according to the anchor method. Anchors are twisted into piles, structural elements are attached to the anchors.
Ballast method
Sandbags are placed inside the arches, which are essentially ballast. The ballast is installed through specialized sealed zipper locks, which are pre-welded into the elements of the structure. This ensures the stability of the structure.
Tests have shown that the anchor method of fastening is suitable for operation in places where the wind speed does not exceed 20-25 m / s. The ballast method provides the pneumatic hangars with stability at a wind speed of 47-53 m/s.
But with all the convenience of this method of fixing the PKS (cases when the customer does not have the opportunity to use a concrete base are not uncommon), there is also one significant disadvantage. It is not possible to create complete tightness in the places of zipper locks, therefore, more air and, accordingly, energy is required to maintain the necessary pressure when choosing a ballast fastening method.
Pneumatic hangars installed on a flat surface without the use of a foundation, piles or other method of attachment to the ground are classified as a temporary type of buildings. No special permits are required for their installation. Mobile inflatable structures are included in the category of movable property, which means that the owner of such a collapsible and mobile structure is not taxed on real estate. At the same time, do not forget that the price of a prefabricated hangar is several times lower than that of stationary buildings.
Calculate the cost of the hangar
Give us a call:
8 (800) 250-54-99
Free in Russia, we answer around the clock. We would love to hear from you!
Answer a few simple questions and we will send you a quote








